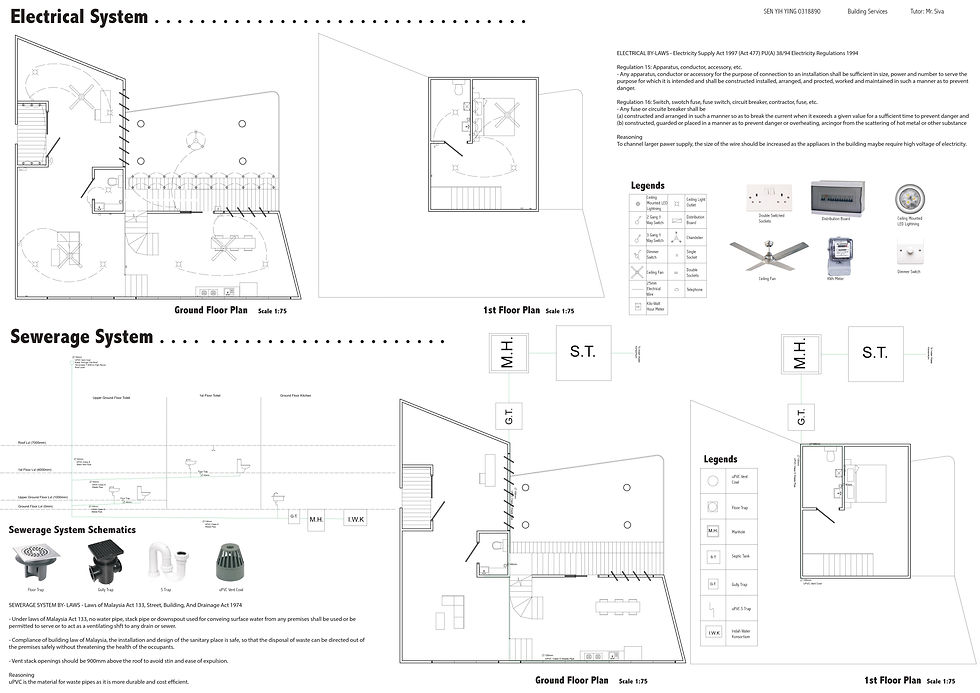
AR
Project 1 - Schematic Drawings
In this project, it allows the students to understand the flow and the main components that form the systems, including the water supply systems, electricity, storm water drainage system and sewerage system in their design project building.



The retreat house in my design has 1 living room, 1 toilet and a kitchen at the ground floor level, while the bedrooom and the toilet is located at the 1st floor level.
Reflective
In this project I definitely has learned about how the systems work, how are they connected and what are the main components of the systems that makes the systems effective. Normally I didn't realize and didn't study in depth on the how the systems work even in my house, but in this project, it definiteluy benefits and broaden my knowledge to design a better spaces and functions of the spaces arragements.