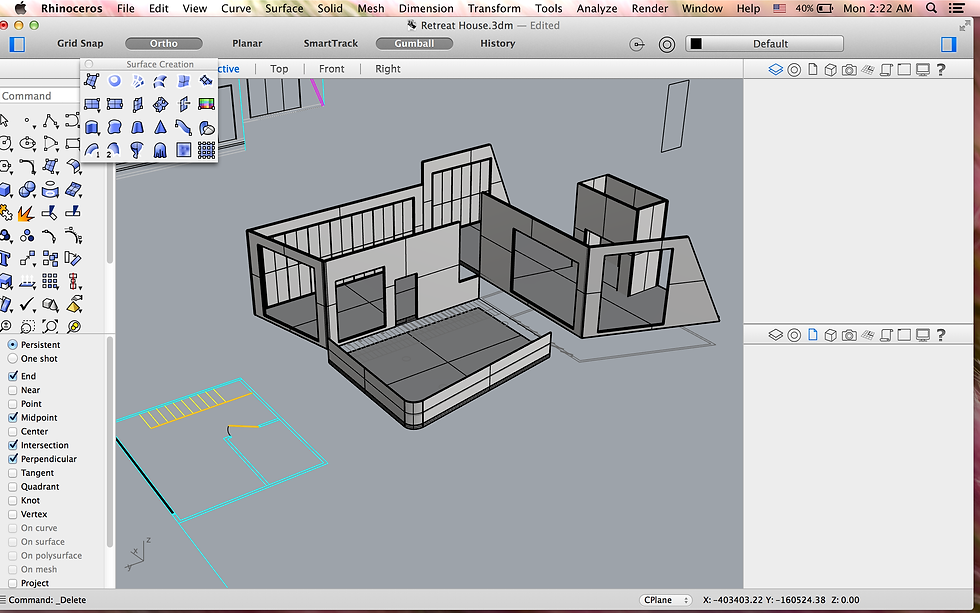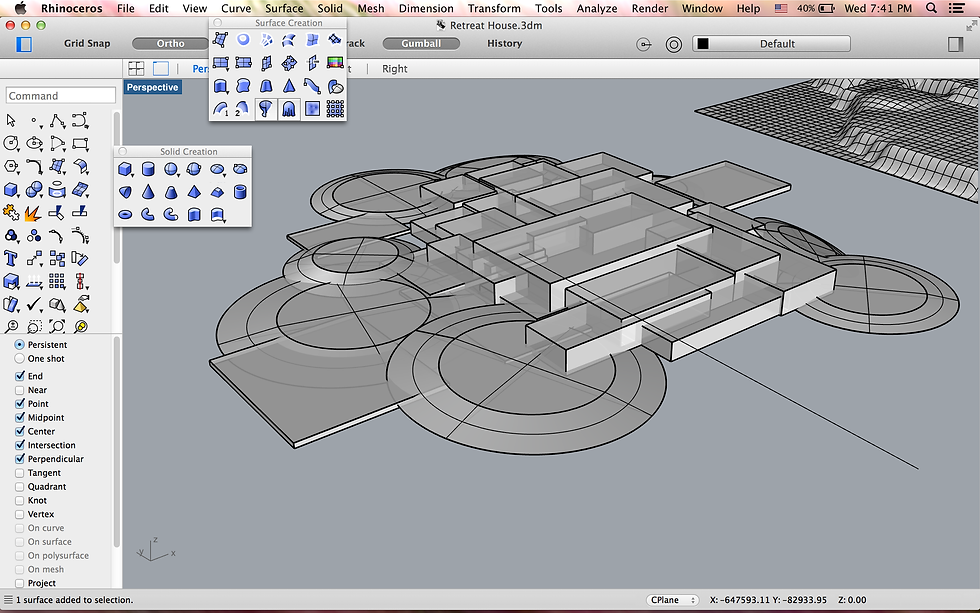
AR
Project 1 - Modelling An Architectural Design
Students get to choose their desired architecture and produce it in a 3D form. The first project introduces us to architecture softwares such as Autocad, 3D Max and Rhinoceros and use them to complete these series of projects.

We first learned 3D Max to produce a house

We learned the basic usage of Rhinoceros by drawing a simple house

The house created was rendered in 3D Max as it has better rendering outcomes

I started the project by producing the floor plan of the retreat house by using Autocad

Extruding the walls using rhino

Making openings for doors and windows

Inserting fixed windows into the wall

Inserting hollow bricks

Inserted louvers and hollow blocks

Completed roof

Various geometry shapes were used to make the contour

Drape a window of the geometry shapes to make contour